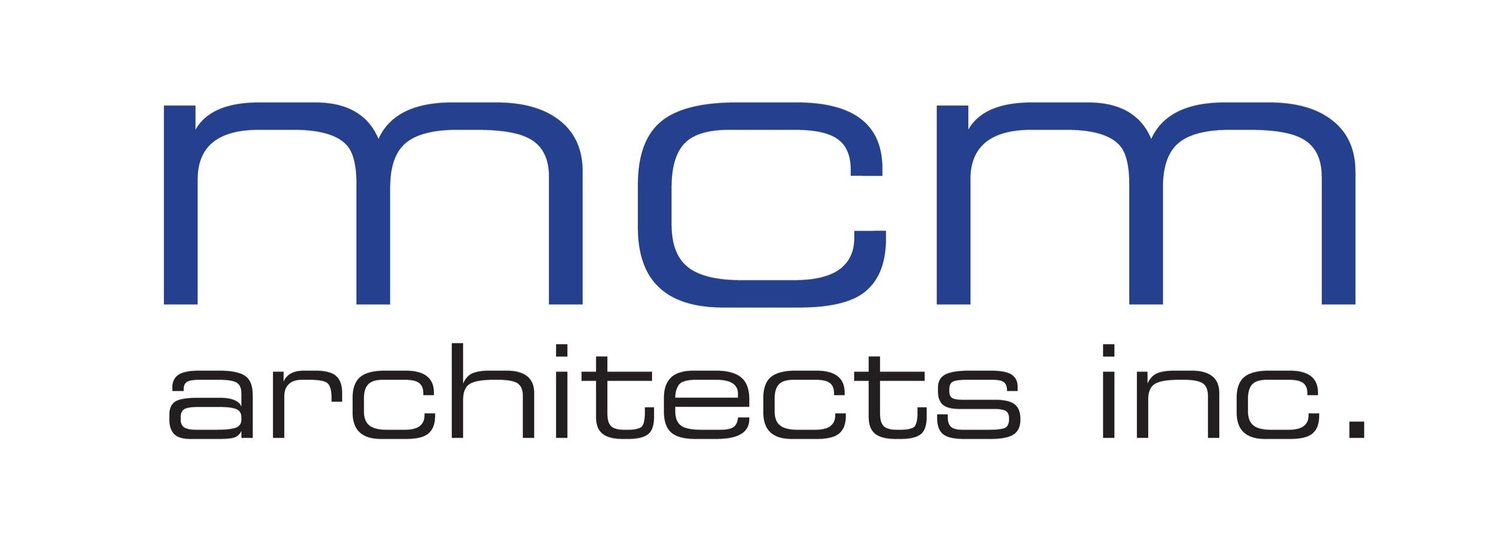
La Salle School Addition, Renovations and Childcare | La Salle, MB
Targeted LEED™ Silver
The La Salle School Addition, Renovations and Childcare project consists of a 15,800 sq.ft. gymnasium and six classroom addition to the existing La Salle School, with an additional 8,200 sq.ft. of interior renovations to the existing school. A separate, 3,600 sq.ft. Childcare building constructed on an adjoining school property is also part of the project scope.
The new addition is comprised of a new gymnasium with six classrooms, new washrooms, and seminar and custodial rooms distributed over two floors. A new elevator was also included in the project scope for barrier-free accessibility. The new addition was positioned as an extension of the existing school’s main corridor with a provision for future expansion should community growth require.
Renovations included the conversion of the existing gymnasium to a new library and a second kindergarten classroom, the conversion of the existing library to a new life-skills suite, and the expansion of the administration suite, work and staff room to correspond to the school’s growth.
Architectural materials and finishes were carefully selected to be sympathetic to the existing school and to provide occupants with bright, warm, and inviting spaces for daily student and after-hour community use. Energy efficiency and durability were also key considerations in the specification of architectural, mechanical and electrical systems; the building design is targeted to achieve a LEED™ Silver rating.
Client: Seine River School Division
Contractor: Canotech Consultants
Completion Date: September 2019








