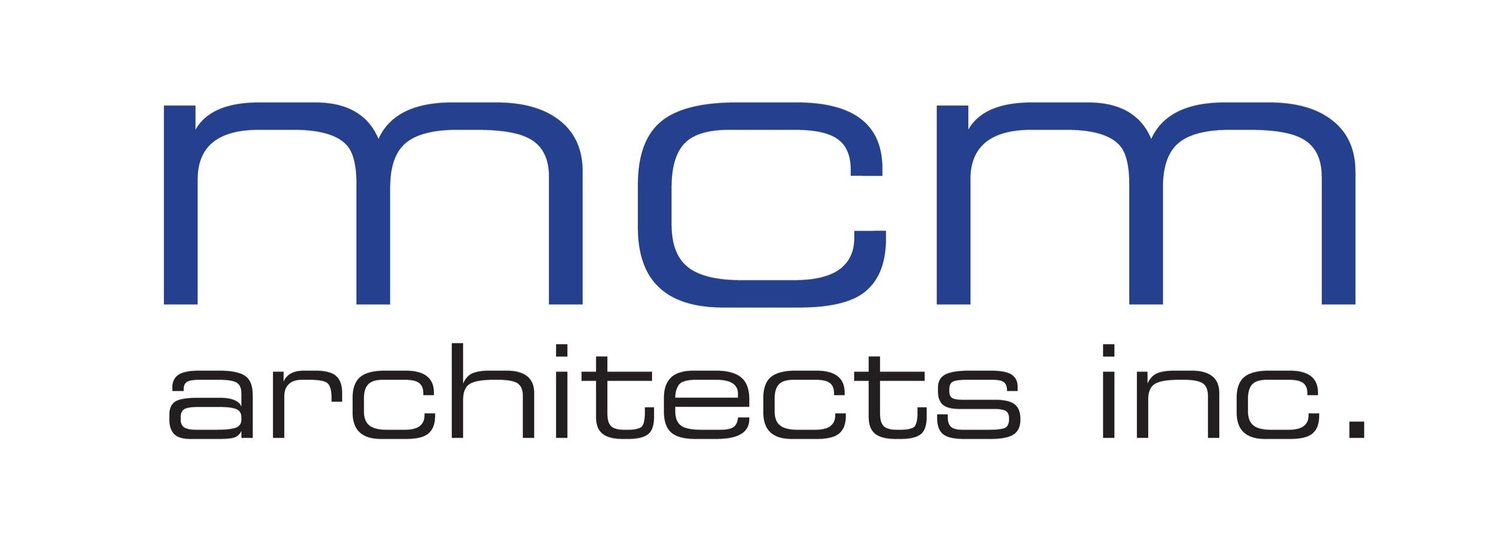
“River View”
City of Selkirk housing development Proposal
MCM Architects in conjunction with AWC Builders Ltd proposed the design and construction of the “River View” to the City of Selkirk. Envisioned as a high density, mixed use development the facility is intended to aid in the revitalization and renewal of the City of Selkirk’s downtown.
Currently under review, the development is designed to maximize the use of two existing vacant lots. Accessibility would be provided off both adjacent Superior and Morris Avenues, with a drive-through design allowing access across the combined site areas.
The proposed mixed-use occupancy encompass businesses occupying the ground floor with underground parking, while the above five floors are to be comprised of four floors of residential rentals (of varying scales) plus a state-of-the-art top floor banquet facility and conference centre overlooking the Red River.


