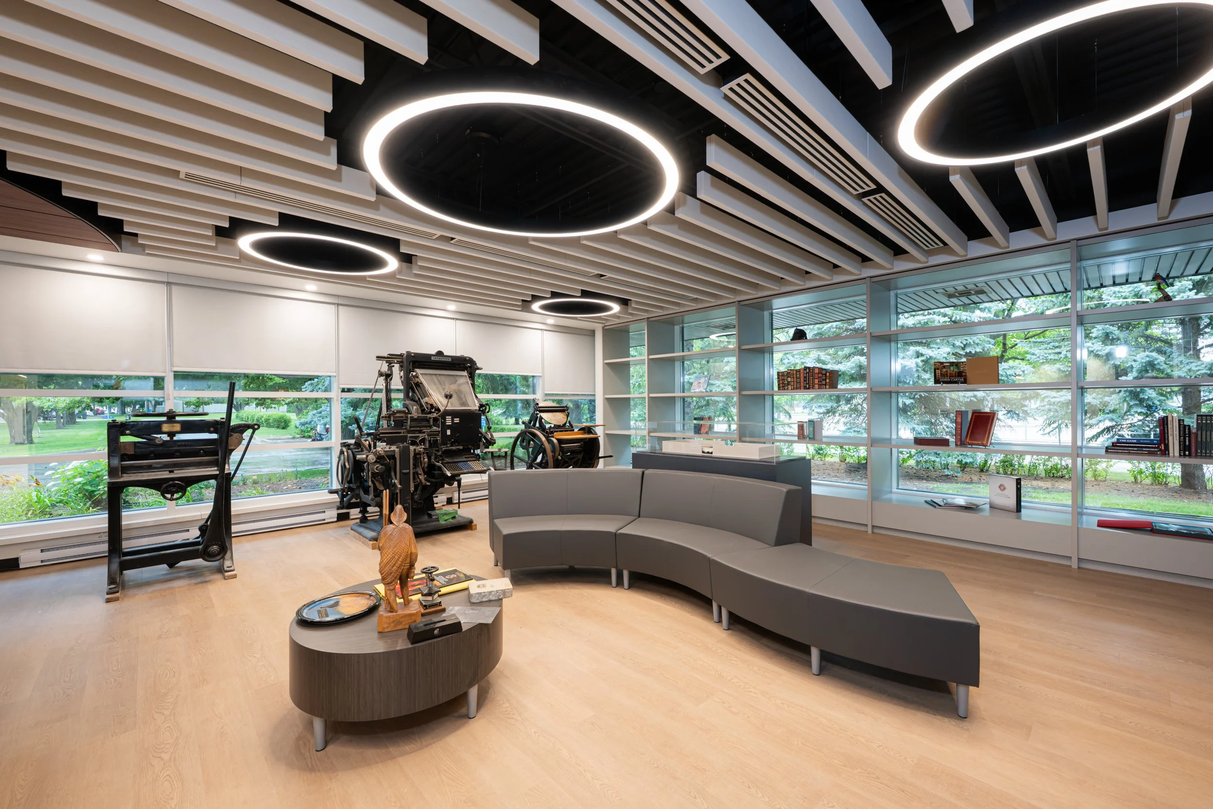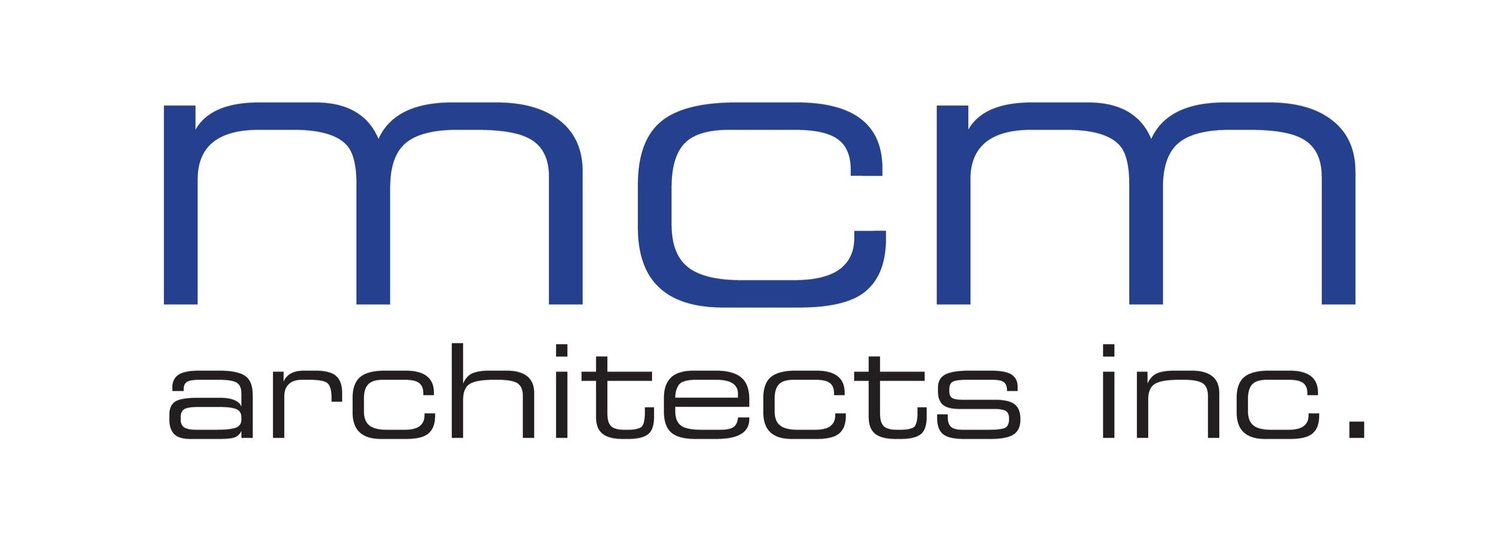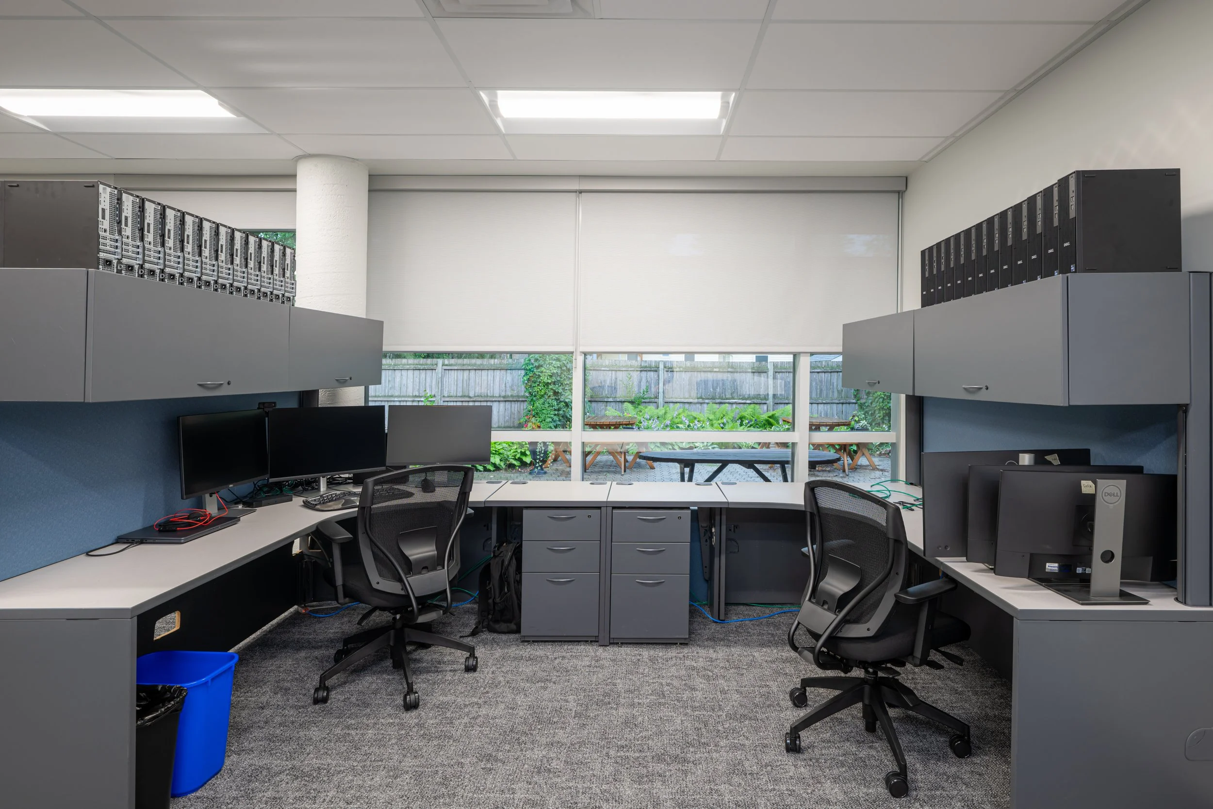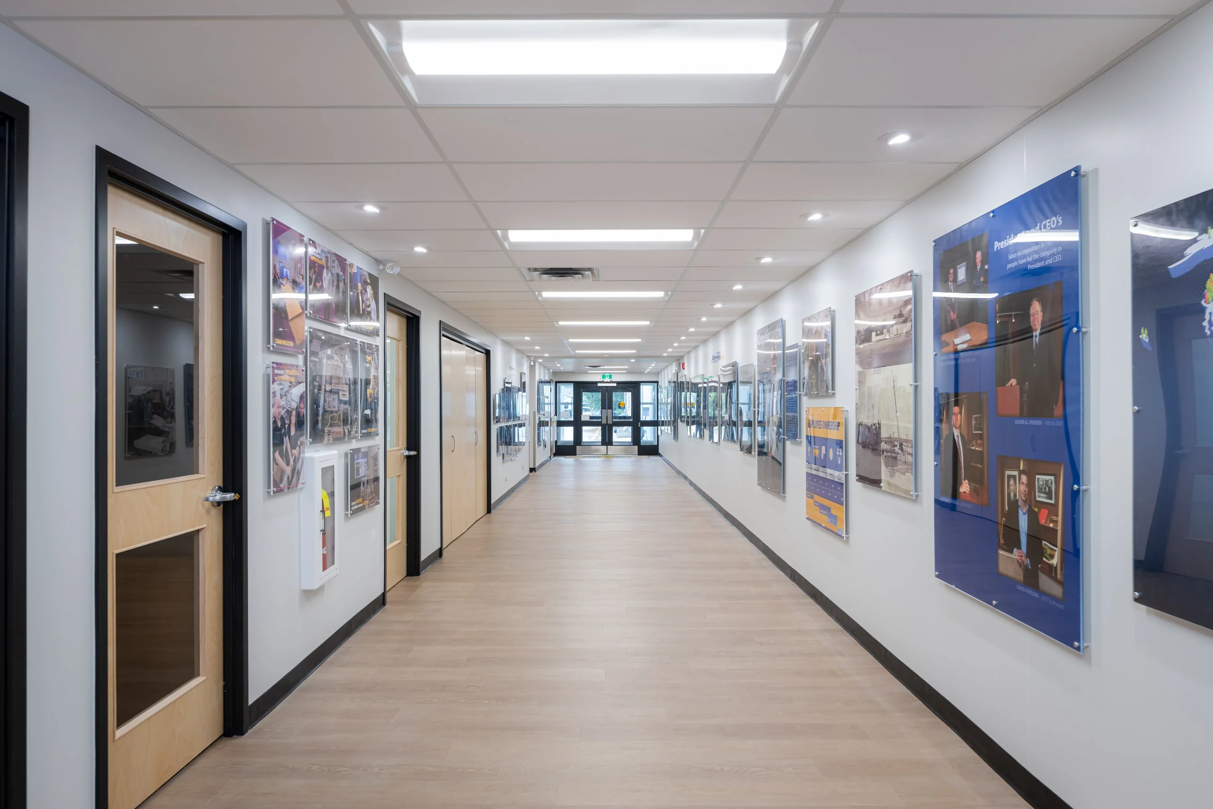
Friesens Printing
Interior Retrofit |
Altona, MB
The Friesens Printing Interior Retrofit is a comprehensive, multi-phase commercial renovation project located in Altona, Manitoba. Designed to transform a dated 1980s office environment into a modern, efficient, and inviting workspace, the project enhances both aesthetics and functionality for one of the region’s longstanding businesses.
Spanning three carefully sequenced phases, the retrofit began with the adaptive reuse of underutilized warehouse space.
Phase 1 introduced a new staff cafeteria, featuring upgraded washrooms and dedicated storage areas, creating a warm and welcoming social hub within the facility.
Phase 2 focused on workplace modernization, converting the former cafeteria into a new I.T. department, integrated with meeting rooms and a refreshment preparation kitchen. This phase emphasized collaborative workspaces and technological integration, supporting the company's evolving operational needs.
Phase 3, the final stage, involves a full redesign of the front lobby and welcome area to enhance visitor experience and brand identity. This is followed by a renovation of the open workstation zones and private offices, improving circulation, visibility, and acoustic performance throughout the space.
The interior material palette combines warm wood tones with clean, modern finishes, and neutral acoustic baffle ceilings, complemented by strategically placed wood-tone ACT ceilings to create visual interest and warmth. The result is a contemporary yet timeless environment that balances comfort and professionalism.
Working closely with Friesens Printing, the design team successfully met the client’s goals of modernizing their workspace, improving internal flow, and enhancing employee experience, all while respecting the building’s existing structure and operational needs
Client: Friesens Corporation
Contractor: WBS Construction
Completion Date: July 2025


























